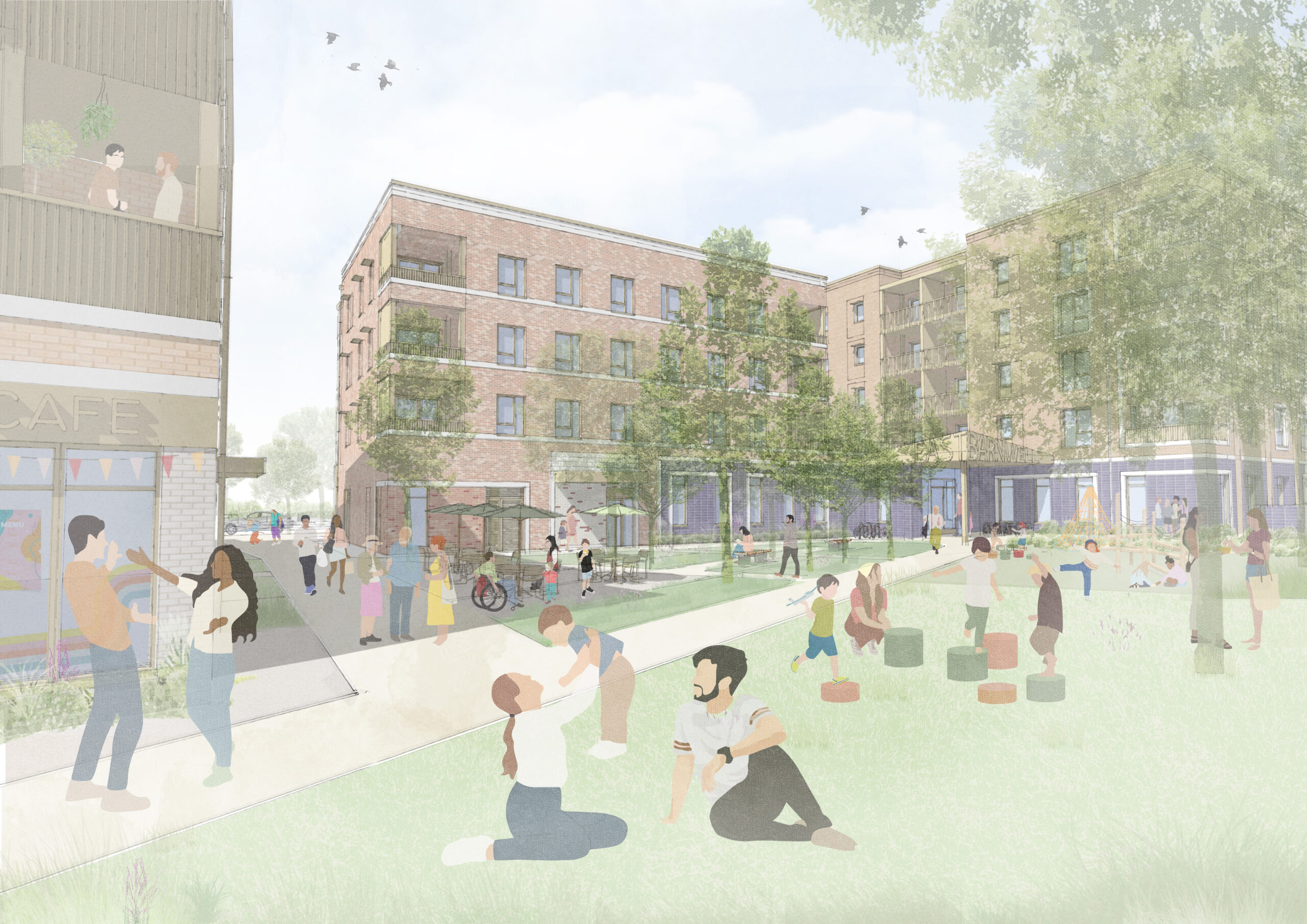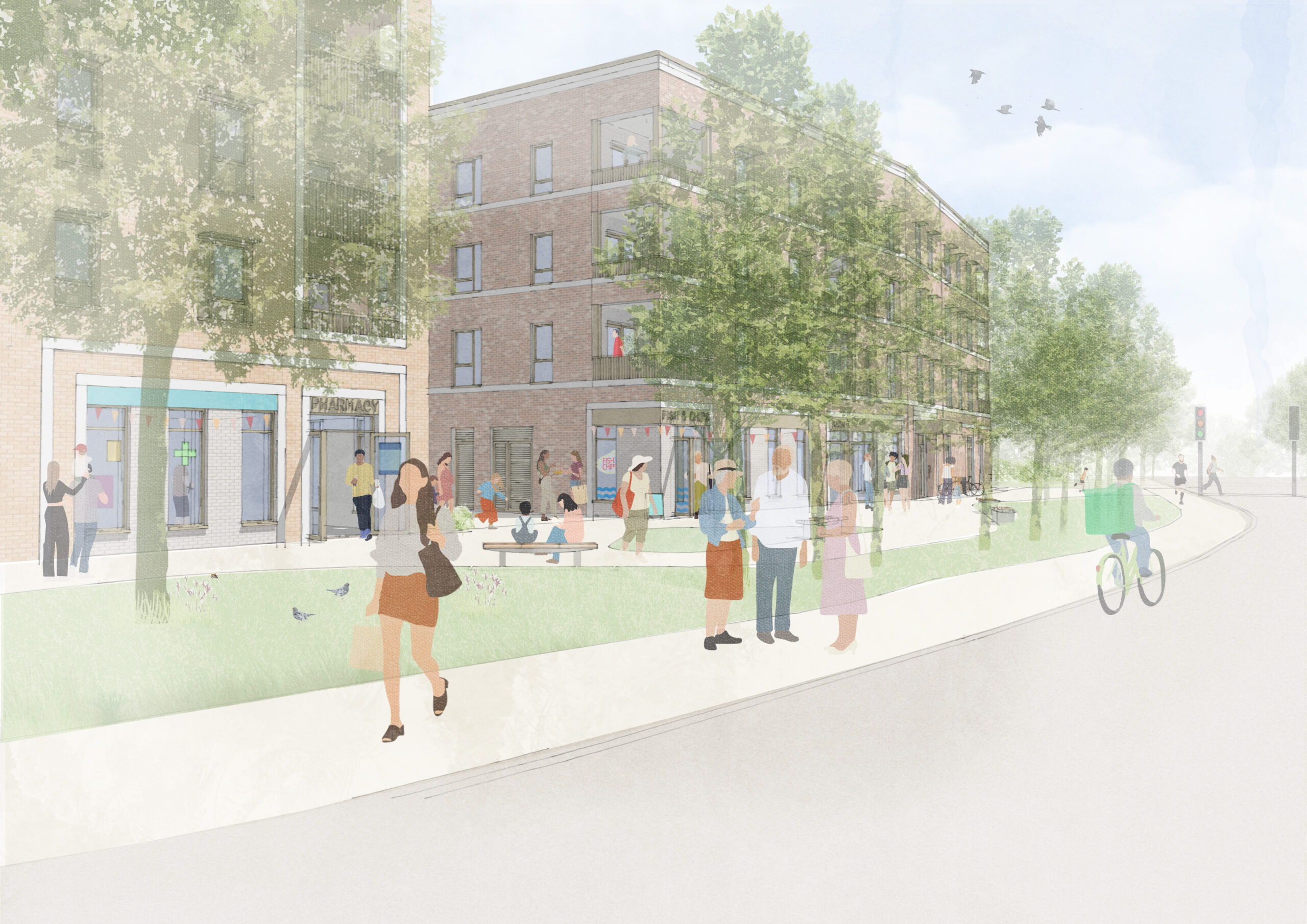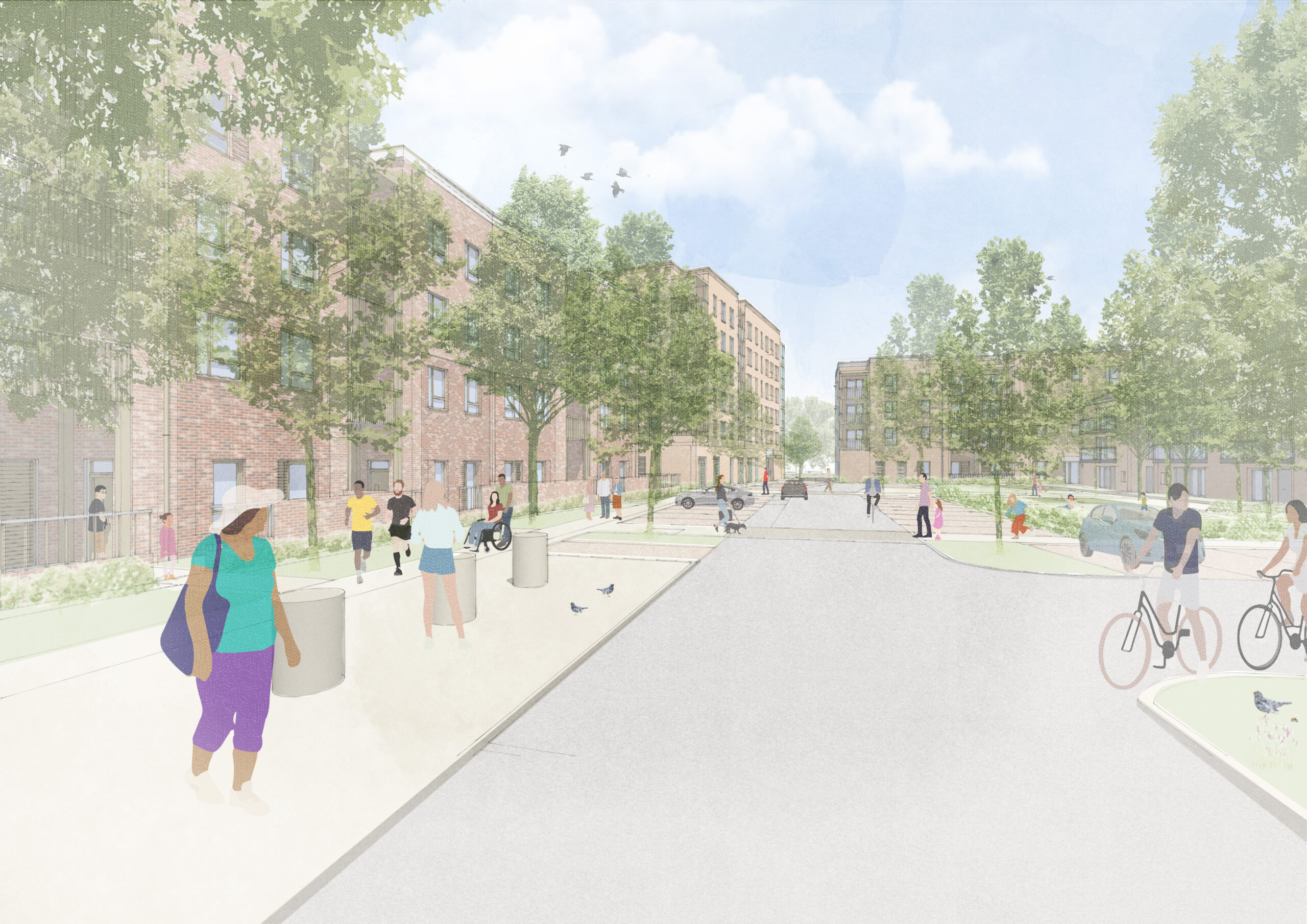Planning granted for new local centre and affordable homes in East Barnwell

We have been granted planning to revitalise two sites in the centre of East Barnwell in the Abbey ward of the city to provide new community facilities and 120 modern, sustainable council homes.
The new development will replace 18 existing ageing flats with 48 social rented and 72 intermediate rent homes, with four of the new homes designed for people with disabilities. The sustainable gas-free properties will comprise a mixture of one-, two-, and three-bedroom apartments and three-bedroom maisonettes, with emphasis placed on reducing carbon emissions, energy bills, and annual maintenance costs.
The plans will also create a thriving and active community centre to support those living and working in the area. This includes a new library and preschool facilities, public open spaces, new shops and/or café, parking and cycle parking.
The sites are currently home to the Abbey Bowls Club and the local centre on Barnwell Road, which comprises shops, apartments, and a public library. A separate planning application has been approved to relocate The Bowls Club to the Abbey Leisure Complex with the creation of a new green and pavilion, along with an expanded multi-use games area.
The new sites will provide additional new council homes as part of the council’s wider programme of work across Cambridge to meet local need along with intermediate rent homes, which will be available for those who struggle to rent or buy locally, and don’t qualify for council homes.
Once completed, the library and preschool will be leased to Cambridgeshire County Council, with the council leasing the pre-school to an operator. Cambridge City Council will retain ownership of the community centre as part of its strategic approach to support communities.
The development will deliver a 20% biodiversity net gain through a carefully considered landscaping design with tree-lined streets with biodiverse planting, a new public community square, and generous open space and retention of existing trees and hedgerows where possible. Enhanced pedestrian and cycle routes through the development will encourage sustainable commuting, and all flat roofs will feature green roofs for effective rainwater management.
A third site in the centre of East Barnwell proposed for market sale homes will be brought forward by CIP as a separate application once the existing community centre moves to its new premises. This will generate funds to support the overall project.
The scheme has been designed by architect and urban design practice, BPTW.


